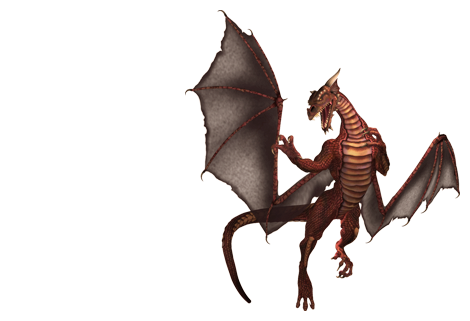Property Name: Batten Tower
Address: 5813 Baxter Place, Old Market District, Rhy'Din
Management Office: Jessica Leigh, Office Manager, Ste. 1205
Designed by the CEO of Batten Industries himself, Batten Tower is a completely self-sufficient, ecologically friendly building which uses no power at all from the local grid, instead relying on many of the alternative energy technologies developed by Edward Batten, and is completely overseen and monitored by D.I.A.N.A., the artificial intelligence he created. A full three hundred twenty feet tall and consisting of thirty-one stories (not including the basement levels), Batten Tower contains within its twisting, sculpted exterior all of the below divisions of Batten Industries in Rhy'din.
Batten Industries Local Corporate Offices: The corporate, business, and administrative offices of the Rhy'din branch of Batten Industries are nearly all housed on the upper floors of the Tower, with the exception of the Human Resources division, which is on the southern side of the first and second floors of the building.
Batten Industries Security Division: Offices for Batten Security, a division of Batten Industries, as well as headquarters for security personnel, are located just above the HR department, taking up three floors. Training facilities are also located on these levels.
Batten Industries Engineering and Development: This division, in essence the 'think tank', is the one responsible for prototype designs and systems for Batten Industries, and is located just below the main corporate offices, taking up several floors. Any further information is confidential.
Batten Industries Performance and Testing: The next logical step in the line from Engineering and Development, this department is where new designs are tested in a controlled, safe environment. The facilities are located in the basement levels of the Tower, which is triple-reinforced and capable of being completely sealed off for safety purposes to keep any dangerous mishaps contained within its levels.
Batten Industries Fabrication and Repair: The manufacturing facilities for both new and existing designs, as well as repair shops for damaged goods and machinery, are located near the middle of the building's many levels. These floors are all 'clean' levels to maintain Batten Industries' exceptional level of quality manufacturing.
Batten Industries Storage and Inventory: Storage for manufactured items awaiting shipment orders, this area is located on the first and second sublevels of the Tower and doubles as a 'buffer zone' to help keep any potentially hazardous conditions contained to the Performance and Testing facilities below it, should they occur.
Batten Industries Shipping/Receiving: Shipping/Receiving offices and loading docks for Batten Industries, housed on the first floor of the Tower on the eastern side.
Edward Batten's Penthouse: The top three levels of Batten Tower are reserved for the CEO's personal residence and offices. The majority of Ed's time is spent here, where he can work in luxurious comfort.
Images:
http://i.imgur.com/whSKv.jpg
http://i.imgur.com/F1pGd.jpg
Author's Note: Much as I would love to take credit for the artwork, I found these images via Google's image search, and have no idea who did them. If anyone ever manages to find out, please let me know so I can give credit where it's due. Thanks.

