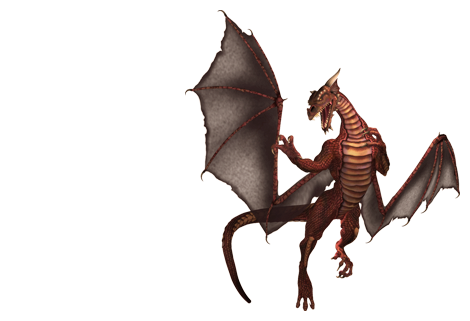The following information pertains to the actual layout of the estate and rooms inside of the mansion itself.
-= The Grounds =-
Main Gate
This is the only gate into and out of the facility, located on the southern end of the property. Wide enough to definitely fit a large truck through, it is rarely left open. A Small communication system has been installed to essentially ?ring the bell?, including a voice box and a small view screen. A camera is also embedded into it, to gain a visual identification on any visitors. The gate is locked with a DNA encoded touch pad, saving oneself from forgetting their keys. The outer wall surrounds the entire twenty acre compound, fully protected by monitoring stations and harmonic inhibitors to protect the facility from ?magic? attacks.
Driveway
A long paved road that leads all the way up to the main house. It is wide enough to allow two motor vehicles passage with absolutely no difficulty. As it makes it?s way up to the house, it forms a giant circle around a moderate sized water fountain before leading back to itself. This can conveniently be used for parking one?s personal transportation.
Pool Deck
An Olympic sized swimming pool behind the northern most section of the house. Complete with Jacuzzi and hot tub. Nice brickwork has been laid down to make the tanning area look more inviting.
Rose Garden
Almost a complete acre in size, the rose garden is made in a complete square, with walkways clearly made out through the area. One of these dirt walkways however, seems to split the rose garden in the middle. An odd design, as if it were done with some intent and purpose.
-= The Grounds =-
Main Gate
This is the only gate into and out of the facility, located on the southern end of the property. Wide enough to definitely fit a large truck through, it is rarely left open. A Small communication system has been installed to essentially ?ring the bell?, including a voice box and a small view screen. A camera is also embedded into it, to gain a visual identification on any visitors. The gate is locked with a DNA encoded touch pad, saving oneself from forgetting their keys. The outer wall surrounds the entire twenty acre compound, fully protected by monitoring stations and harmonic inhibitors to protect the facility from ?magic? attacks.
Driveway
A long paved road that leads all the way up to the main house. It is wide enough to allow two motor vehicles passage with absolutely no difficulty. As it makes it?s way up to the house, it forms a giant circle around a moderate sized water fountain before leading back to itself. This can conveniently be used for parking one?s personal transportation.
Pool Deck
An Olympic sized swimming pool behind the northern most section of the house. Complete with Jacuzzi and hot tub. Nice brickwork has been laid down to make the tanning area look more inviting.
Rose Garden
Almost a complete acre in size, the rose garden is made in a complete square, with walkways clearly made out through the area. One of these dirt walkways however, seems to split the rose garden in the middle. An odd design, as if it were done with some intent and purpose.

