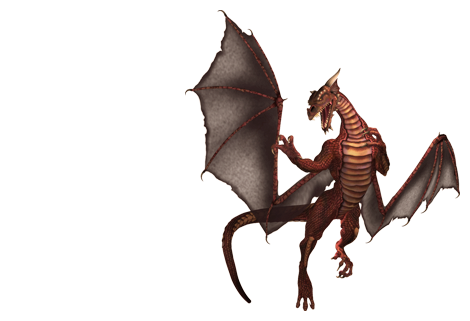residential registry
The 4TH, 5TH, and 6TH levels are apartments (each unit 40 ft. wide 40 ft. deep, French door centered on front wall bay window centered between door and side wall, four windows equally spaces on back wall, all apartments have the same floor plans, with a 10ft deep half circle porch)
Four 9ft9in wide 14ft 9in deep rooms across back wall from on left end bathroom
3ft wide hallway, full wall in front of bathroom 3ft opening rest is a 6in wide 3ft high half wall
39ft9in wide ft. deep common areas
15ft wide x9ftft deep modern Kitchen area on back left corner
Between the two is a 2ft wide 40in high half wall
15ft wide x 9ft deep dining area front left corner
25ft wide X 22ft deep living area rest of space
L4-1
L4-2
L4-3
L4-4
L4-5
L4-6
L4-7
L4-8
L4-9
L4-10
L4-11
L4-12
L4-13
L4-14
L4-15
R4-16
R4-17
R4-18
R4-19
R4-20
R4-21
R4-22
R4-23
R4-24
R4-25
R4-26
R4-27
R4-28
R4-29
R4-30
----------
L5-1
L5-2
L5-3
L5-4
L5-5
L5-6
L5-7
L5-8
L5-9
L5-10
L5-11
L5-12
L5-13
L5-14
L5-15
R5-16
R5-17
R5-18
R5-19
R5-20
R5-21
R5-22
R5-23
R5-24
R5-25
R5-26
R5-27
R5-28
R5-29
R5-30
----------
L6-1
L6-2
L6-3
L6-4
L6-5
L6-6
L6-7
L6-8
L6-9
L6-10
L6-11
L6-12
L6-13
L6-14
L6-15
R6-16
R6-17
R6-18
R6-19
R6-20
R6-21
R6-22
R6-23
R6-24
R6-25
R6-26
R6-27
R6-28
R6-29
R6-30
Topping each wall an open relaxation garden 600ft wide x 40ft (deep both gardens are on slightly floating water tight raised beds) mulched paths curve through beds plants chosen for calming colors and scents both, dotted with potted dwarf trees both edible and ornamental , pollinator dragon feeders (think humming bird feeders)
The 4TH, 5TH, and 6TH levels are apartments (each unit 40 ft. wide 40 ft. deep, French door centered on front wall bay window centered between door and side wall, four windows equally spaces on back wall, all apartments have the same floor plans, with a 10ft deep half circle porch)
Four 9ft9in wide 14ft 9in deep rooms across back wall from on left end bathroom
3ft wide hallway, full wall in front of bathroom 3ft opening rest is a 6in wide 3ft high half wall
39ft9in wide ft. deep common areas
15ft wide x9ftft deep modern Kitchen area on back left corner
Between the two is a 2ft wide 40in high half wall
15ft wide x 9ft deep dining area front left corner
25ft wide X 22ft deep living area rest of space
L4-1
L4-2
L4-3
L4-4
L4-5
L4-6
L4-7
L4-8
L4-9
L4-10
L4-11
L4-12
L4-13
L4-14
L4-15
R4-16
R4-17
R4-18
R4-19
R4-20
R4-21
R4-22
R4-23
R4-24
R4-25
R4-26
R4-27
R4-28
R4-29
R4-30
----------
L5-1
L5-2
L5-3
L5-4
L5-5
L5-6
L5-7
L5-8
L5-9
L5-10
L5-11
L5-12
L5-13
L5-14
L5-15
R5-16
R5-17
R5-18
R5-19
R5-20
R5-21
R5-22
R5-23
R5-24
R5-25
R5-26
R5-27
R5-28
R5-29
R5-30
----------
L6-1
L6-2
L6-3
L6-4
L6-5
L6-6
L6-7
L6-8
L6-9
L6-10
L6-11
L6-12
L6-13
L6-14
L6-15
R6-16
R6-17
R6-18
R6-19
R6-20
R6-21
R6-22
R6-23
R6-24
R6-25
R6-26
R6-27
R6-28
R6-29
R6-30
Topping each wall an open relaxation garden 600ft wide x 40ft (deep both gardens are on slightly floating water tight raised beds) mulched paths curve through beds plants chosen for calming colors and scents both, dotted with potted dwarf trees both edible and ornamental , pollinator dragon feeders (think humming bird feeders)

