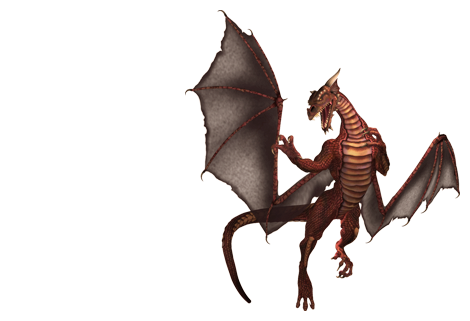((All kudos to Riley O'Rourke for having the idea which I am now about to filch.))
Rose House
In the cramped, poor area of RhyDin City known as Shambles Way, there lurks a secret. This secret is Rose House, an orphanage and school known to many who live and work in the area.
Indistinguishable from the terraced row of houses in which it stands, Rose House stands three floors high to the untrained eye, though it hides a couple of secrets from the world walking by.
http://i849.photobucket.com/albums/ab51/RhyDinLittleTheatre/Rose%20House/RoseHouse-FrontView.jpg
Overview Plan of the Ground Floor - classrooms, a bathroom, and the kitchen
http://i849.photobucket.com/albums/ab51/RhyDinLittleTheatre/Rose%20House/RoseHouse-GroundFloor-Plan.jpg
Overview Plan of the First Floor - the dining hall, another bathroom, three dormitories each containing three beds (for younger children)
http://i849.photobucket.com/albums/ab51/RhyDinLittleTheatre/Rose%20House/RoseHouse-FirstFloor-Plan.jpg
Overview Plan of the Second Floor - the common room, Ro's bedroom, four dormitories each containing two beds and a study area (for older children and teens)
http://i849.photobucket.com/albums/ab51/RhyDinLittleTheatre/Rose%20House/RoseHouse-SecondFloor-Plan.jpg
Rose House
In the cramped, poor area of RhyDin City known as Shambles Way, there lurks a secret. This secret is Rose House, an orphanage and school known to many who live and work in the area.
Indistinguishable from the terraced row of houses in which it stands, Rose House stands three floors high to the untrained eye, though it hides a couple of secrets from the world walking by.
http://i849.photobucket.com/albums/ab51/RhyDinLittleTheatre/Rose%20House/RoseHouse-FrontView.jpg
Overview Plan of the Ground Floor - classrooms, a bathroom, and the kitchen
http://i849.photobucket.com/albums/ab51/RhyDinLittleTheatre/Rose%20House/RoseHouse-GroundFloor-Plan.jpg
Overview Plan of the First Floor - the dining hall, another bathroom, three dormitories each containing three beds (for younger children)
http://i849.photobucket.com/albums/ab51/RhyDinLittleTheatre/Rose%20House/RoseHouse-FirstFloor-Plan.jpg
Overview Plan of the Second Floor - the common room, Ro's bedroom, four dormitories each containing two beds and a study area (for older children and teens)
http://i849.photobucket.com/albums/ab51/RhyDinLittleTheatre/Rose%20House/RoseHouse-SecondFloor-Plan.jpg

