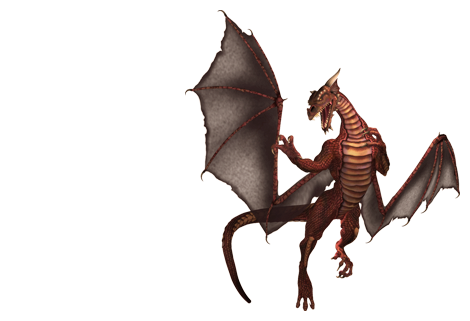I'm going to post floor plans and pictures. Descriptions will come later, so that any time you post in the Manor, you don't have to ask me or guess. :)
http://img.photobucket.com/albums/v446/thequeengeek/floor1.jpg
The unmarked box is a bathroom.
http://img.photobucket.com/albums/v446/thequeengeek/Floor2-1.jpg
http://img.photobucket.com/albums/v446/thequeengeek/floor1.jpg
The unmarked box is a bathroom.
http://img.photobucket.com/albums/v446/thequeengeek/Floor2-1.jpg

