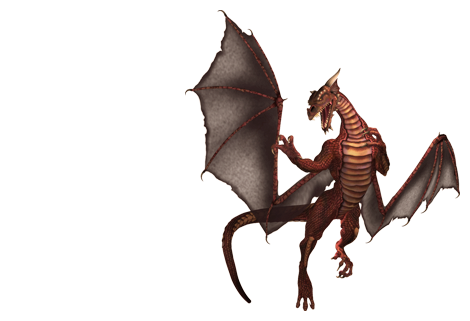Hangman Distillery
Set on the southern bank of the river, on the north side of Old Temple district, Hangman Distillery opened in late January of 2017. The complex has several buildings that make up the distillery itself as well as the aging building and the taproom. Tours are given of the distillery on weekends while the taproom is open to the public year-round. The taproom sells full bottles of the entire Hangman line and also boasts an expansive cocktail selection and food menu for those wishing to dine in.
Tour the distillery and watch the distillation and barrelling process live before the barrels are taken away to a temporally enhanced aging room.
https://68.media.tumblr.com/c14379f76367b49cd95239cb6ca389f3/tumblr_ok4uchr5Rw1twqulho5_1280.jpg
https://68.media.tumblr.com/cd843912eba4440a11d648839d550670/tumblr_ok4uchr5Rw1twqulho2_1280.jpg
https://68.media.tumblr.com/5c4db497cd056767cbe002a132cc53c8/tumblr_ok4uchr5Rw1twqulho4_540.jpg
https://68.media.tumblr.com/ecd1b8d57c5b898798f823b767b6c0b2/tumblr_ok4uchr5Rw1twqulho3_1280.jpg
https://68.media.tumblr.com/9bc766fafef8bb9969fdc7eccbb02839/tumblr_ok4uchr5Rw1twqulho6_1280.jpg
((All images property of Archie Rose Distillery, Sydney))
Featuring:
https://68.media.tumblr.com/746fb95dfafbf4170ab16935aa889e4f/tumblr_ok4yxpGavW1twqulho2_500.jpg
https://68.media.tumblr.com/262df89072d3acdd5520f46ccca18779/tumblr_ok4yxpGavW1twqulho1_1280.jpg
https://68.media.tumblr.com/952b5a178d332d8805bdc41dfe1cca20/tumblr_ok4yxpGavW1twqulho3_500.jpg
Ghost Bear Whiskey--
An evolutionary liquor, the Ghost Bear experience begins with the scent and ends with a continued flavor on the palate long after swallowing. Sporting notes of toffee, oak, nut, fruit (black cherry and ripe peach), and dark chocolate espresso, the complex flavor is laid over a lingering, leafy damp kiln smoke reminiscent of leather, tobacco, and a hint of wild game.
Slugger?s Select Honey Whiskey--
Sporting a pungent honey scent right off the bat, it also has a touch of earthiness to it in the form of fudge, all spice, and complimentary floral notes. On the tongue, Slugger?s Select boasts a rich and dark flavor with sweet milky coffee, dark chocolate and demarara sugar lightened by some candied lemon hints. From start to finish you can expect rich and sweet honey undertone beneath it all ? lightly pungent and floral, with a real honey flavor.
Black Bear Bourbon--
With Black Bear Bourbon, taste a melding of candied citrus, blueberry, nectarine, and sultana, all pulled together with honeyed vanilla and orange. Underneath, there is a kiss of cocoa, mint, and cinnamon married with tobacco leaves, leather, and a tasteful bourbon barrel char for a warm finish.
Gallows Private Label Select--
With a remarkable aroma of tropical fruits like pineapple, grapefruit, guava, mango, and peach, the Gallows Private Label Select also offers hints of toffee-coated nuts, vanilla fudge, cedar, and cocoa. It finishes with very light note of peat smoke for a smooth, heady, and haunting flavor combination that lingers long after the last drop.
Fireshot Cinnamon Whiskey--
Cinnamon obviously dominates Fireshot?s flavor. Equal parts sweet and spicy, it?s alarmingly drinkable. At first whiff it seems quite fiery and while it has a big dose of cinnamon, it carries a pleasant heat with accents of brown sugar and butter underneath the cinnamon and spice with just a hint of barrel char to balance the sweetness.

