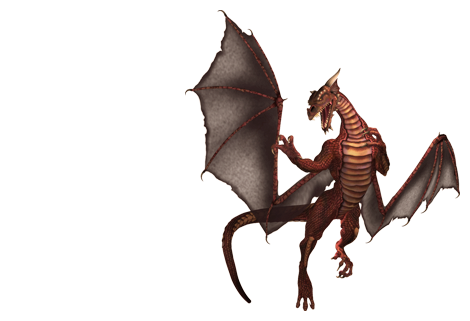Property Name: Avengers Mansion
Address: 501 Triskelion Lane, New Haven District, Rhy'din
Acreage: 18.2 acres
Floors: 5 + basement
Square Footage: 28,365 sq. ft.
Designed, paid for, built, and donated by Batten Industries upon the site of the destroyed Batten Manor, Avengers Mansion is the main residence, headquarters, and nerve center for Rhy'din's mightiest heroes. Fully automated, climate-controlled and monitored by the AI DIANA, the residence - like most buildings designed and constructed by the CEO of Batten Industries - is a technological marvel.
The huge, 5-story mansion is set up internally with luxurious living spaces set aside for eight individual people, each with their own apartment that includes two bedrooms, two bathrooms, kitchen, dining room, and living room area on the top four floors. In addition to this, there's a common area on the first floor that includes a large kitchen area (complete with a full bar), a dining hall, and a group gathering area that's large enough to host a large crowd for a party rather comfortably. There are also two swimming pools and two gyms, one of each on the first and third levels. Each level also features fully-retractable, exterior walls constructed of clear OmniPower material on the balcony side overlooking the town of Rhy'din for the warmer seasons.
Below all of this is the sub-level. Expanded from the basement of the original Batten Manor, much of the Playboy's equipment was removed and the entire level reconfigured to act as the Avenger's main headquarters. Complete with a garage housing a number of different vehicles, a hidden heliport that extends out from under the main house containing a military-spec Osprey VTOL craft, a situation room with the latest in technology that connects to the Batten city-wide monitoring network, and a full armory, everything the Avengers need to go into battle can be found on this level.
Exterior Shots:
http://i.imgur.com/8k6jrbQ.jpg http://i.imgur.com/I93qS6E.jpg
http://i.imgur.com/PzFRhoR.jpg http://i.imgur.com/j76AisI.jpg
First Level Common Area:
http://i.imgur.com/3GQ0P2O.jpg http://i.imgur.com/semNg0y.jpg http://i.imgur.com/Ap2pyF3.jpg
http://i.imgur.com/aANVp0o.jpg http://i.imgur.com/IUbjHPr.jpg http://i.imgur.com/rJoDuw7.jpg
Apartments:
Living Rooms:
http://i.imgur.com/YVXdLNi.jpg http://i.imgur.com/ZuCmR4i.jpg
Kitchen/Dining Rooms:
http://i.imgur.com/GSDcGHP.jpg http://i.imgur.com/EjqBim0.jpg
Bedrooms:
http://i.imgur.com/pAWqd1o.jpg http://i.imgur.com/Co33Dyq.jpg
Bathrooms:
http://i.imgur.com/VMCU5q2.jpg http://i.imgur.com/X6pE1Oa.jpg
Address: 501 Triskelion Lane, New Haven District, Rhy'din
Acreage: 18.2 acres
Floors: 5 + basement
Square Footage: 28,365 sq. ft.
Designed, paid for, built, and donated by Batten Industries upon the site of the destroyed Batten Manor, Avengers Mansion is the main residence, headquarters, and nerve center for Rhy'din's mightiest heroes. Fully automated, climate-controlled and monitored by the AI DIANA, the residence - like most buildings designed and constructed by the CEO of Batten Industries - is a technological marvel.
The huge, 5-story mansion is set up internally with luxurious living spaces set aside for eight individual people, each with their own apartment that includes two bedrooms, two bathrooms, kitchen, dining room, and living room area on the top four floors. In addition to this, there's a common area on the first floor that includes a large kitchen area (complete with a full bar), a dining hall, and a group gathering area that's large enough to host a large crowd for a party rather comfortably. There are also two swimming pools and two gyms, one of each on the first and third levels. Each level also features fully-retractable, exterior walls constructed of clear OmniPower material on the balcony side overlooking the town of Rhy'din for the warmer seasons.
Below all of this is the sub-level. Expanded from the basement of the original Batten Manor, much of the Playboy's equipment was removed and the entire level reconfigured to act as the Avenger's main headquarters. Complete with a garage housing a number of different vehicles, a hidden heliport that extends out from under the main house containing a military-spec Osprey VTOL craft, a situation room with the latest in technology that connects to the Batten city-wide monitoring network, and a full armory, everything the Avengers need to go into battle can be found on this level.
Exterior Shots:
http://i.imgur.com/8k6jrbQ.jpg http://i.imgur.com/I93qS6E.jpg
http://i.imgur.com/PzFRhoR.jpg http://i.imgur.com/j76AisI.jpg
First Level Common Area:
http://i.imgur.com/3GQ0P2O.jpg http://i.imgur.com/semNg0y.jpg http://i.imgur.com/Ap2pyF3.jpg
http://i.imgur.com/aANVp0o.jpg http://i.imgur.com/IUbjHPr.jpg http://i.imgur.com/rJoDuw7.jpg
Apartments:
Living Rooms:
http://i.imgur.com/YVXdLNi.jpg http://i.imgur.com/ZuCmR4i.jpg
Kitchen/Dining Rooms:
http://i.imgur.com/GSDcGHP.jpg http://i.imgur.com/EjqBim0.jpg
Bedrooms:
http://i.imgur.com/pAWqd1o.jpg http://i.imgur.com/Co33Dyq.jpg
Bathrooms:
http://i.imgur.com/VMCU5q2.jpg http://i.imgur.com/X6pE1Oa.jpg

